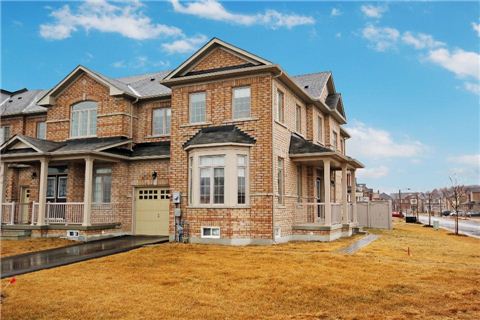

87 Durhamview Cres (Hoover Park/Tenth Line)
Price: $499,900
Status: Sold
MLS®#: N3163170
- Tax: $3,811.2 (2014)
- Community:Stouffville
- City:Whitchurch-Stouffville
- Type:Residential
- Style:Att/Row/Twnhouse (2-Storey)
- Beds:4
- Bath:3
- Size:2000-2500 Sq Ft
- Basement:Full
- Age:0-5 Years Old
Features:
- InteriorFireplace
- ExteriorBrick
- HeatingForced Air
- Lot FeaturesGolf, Grnbelt/Conserv, Hospital, Library, Public Transit, Rec Centre
Listing Contracted With: RE/MAX CROSSROADS REALTY INC., BROKERAGE
Description
Rarely Offered In The Area A Stunning 4 Bedroom Freehold Townhouse, 2160 Sq Ft. Corner Unit * Just Like A Semi* 9 ' Ceiling On Main Floor. Sun-Filled With Many Large Windows, Modern And Open Concept Layout, Quality Hardwood Floors On Main And Laminate On Upper Floor, Iron Picket W/Oak Staircase, Modern Kitchen With High End Stainless Steel Appliances* Pots Lights Thru Out On Main Floor, Fireplace In Family Room. Direct Access From Garage.
Highlights
S/S Fridge, Stove, Rangehood, B/I Dishwasher, All Elfs, All Window Coverings & Rods, Blinds, Cac, Gdo & 2 Remote, Hwt Rental (26.10 Per Mth), Alarm System (25.00 Per Mth Assumable), Survey Available Upon Request. *Washer/Dryer In Bsmt Excl*
Want to learn more about 87 Durhamview Cres (Hoover Park/Tenth Line)?

William Yip Sales Representative
Re/Max Crossroads Realty Inc., Brokerage
Always Working Hard for You !!
Rooms
Real Estate Websites by Web4Realty
https://web4realty.com/
