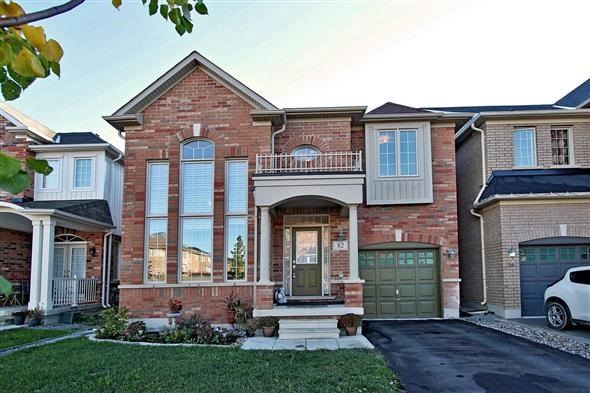

82 Evershot Cres (W. Of Markham&Major Mackenzie)
Price: $998,900
Status: Sold
MLS®#: N3635011
- Tax: $4,832 (2016)
- Community:Wismer
- City:Markham
- Type:Residential
- Style:Detached (2-Storey)
- Beds:4
- Bath:3
- Size:2000-2500 Sq Ft
- Basement:Full
- Garage:Attached (1 Space)
- Age:0-5 Years Old
Features:
- InteriorFireplace
- ExteriorBrick
- HeatingForced Air, Gas
- Sewer/Water SystemsSewers, Municipal
- Lot FeaturesFenced Yard, Public Transit, School
Listing Contracted With: RE/MAX CROSSROADS REALTY INC., BROKERAGE
Description
Energy Star Certified 4 Bedrooms Detached Home Built By Laurier Homes In Wismer! 9\' Feet Appox High Ceiling On Main Floor, Hardwood Floor On Main Level, Modern Kitchen, Caesarstone Kitchen Countertop W/Back-Splash.Direct Access From Garage.Open To Above Ceiling In Living Room,Big Brkfast Area.Walk Out To Professional Landscaped Fenced Backyard! Top Ranking Schools - Bur Oak S.S. (Ontario Ranking 10/676) & Donald Cousins P.S.(Ontario Ranking 63/3037)
Highlights
S/S Appl, Fridge, Gas Stove, Dishwasher, Bosch Washer & Dryer,All Light Fixtures, Cac, Existing Window Covering! Tankless Hot Water Tank (Rental), Garage Door And Opener
Want to learn more about 82 Evershot Cres (W. Of Markham&Major Mackenzie)?

William Yip Sales Representative
Re/Max Crossroads Realty Inc., Brokerage
Always Working Hard for You !!
Rooms
Real Estate Websites by Web4Realty
https://web4realty.com/
