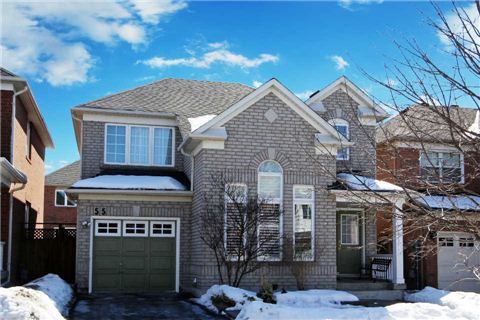

55 Winston Castle Dr (Kennedy/Major Mackenzie)
Price: $699,900
Status: Sold
MLS®#: N3142759
- Tax: $3,745.95 (2014)
- Community:Berczy
- City:Markham
- Type:Residential
- Style:Detached (2-Storey)
- Beds:3
- Bath:3
- Size:1500-2000 Sq Ft
- Basement:Full
- Age:6-15 Years Old
Features:
- InteriorFireplace
- ExteriorBrick
- HeatingForced Air
- Lot FeaturesLake/Pond, Public Transit, School
Listing Contracted With: RE/MAX CROSSROADS REALTY INC., BROKERAGE
Description
*Stunning And Well Maintained Detached Home In High Demand Area Of Markham! Quiet Street And Walking Distance To Pond *Approx 1850 Sq Ft * Sunfilled With Many Large Windows, Vaulted Ceiling In Living Room. California Shutters On Mian Flr. All Spacious Size Bedrooms With Large Windows , His/Hers W/I Closet In Master*Direct Access To Garage*Top Ranking Pierre Elliot Trudeau Hs And Castlemore Ps*
Highlights
Fridge,Gas Stove,B/I Dishwasher, Rangehood, Washer, Dryer, All Elfs, All Window Coverings & Rods, California Shutters, Gdo & 2 Remotes. Water Solverner System, New Roof (04/2014), Rental Items: Cac,Hwt, Fur (150.35 /Mth)
Want to learn more about 55 Winston Castle Dr (Kennedy/Major Mackenzie)?

William Yip Sales Representative
Re/Max Crossroads Realty Inc., Brokerage
Always Working Hard for You !!
Rooms
Real Estate Websites by Web4Realty
https://web4realty.com/
