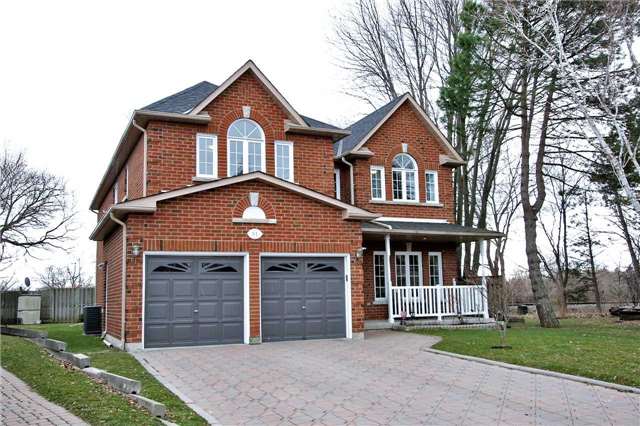

51 Berkeley Crt (Kennedy & Carlton Rd.)
Price: $1,499,000
Status: Sold
MLS®#: N3465771
- Tax: $6,219.89 (2015)
- Community:Unionville
- City:Markham
- Type:Residential
- Style:Detached (2-Storey)
- Beds:5+1
- Bath:5
- Size:3000-3500 Sq Ft
- Basement:Finished
- Garage:Attached (2 Spaces)
Features:
- InteriorFireplace
- ExteriorBrick
- HeatingForced Air
Listing Contracted With: RE/MAX CROSSROADS REALTY INC., BROKERAGE
Description
Just Love "Unionville Main St",Trail To Too Good Pond,Child Safe Cul-De-Sac, Fully Renovated 5 Bedrooms/5 Washrooms, Custom Built Home,Approx 3400 Sq Ft Plus 1600 Sq Ft Bsmt, Open Concept, 9'Ceiling,Huge Pool Size Lot. Over $100,000 Upgrades Incl All Bathrooms (2015), Kitchen (2015). This Property Is **Feng Shui Certified By Master Paul Ng** , Top Ranking Markville Secondary School Zone.
Highlights
All Elfs And Window Cvrgs, S/S Fridge, Gas Stove, B/I Dsh, Washer&Dryer, Gdo W/ 2 Remotes, Cvac & Equip, In Ground Sprinkler Syst., Alarm Syst, Water Softener, Water Filter Syst, Bbq, B/I Bose Stereo Sys In Bsmt, Roof( 2012), Windows (2013)
Want to learn more about 51 Berkeley Crt (Kennedy & Carlton Rd.)?

William Yip Sales Representative
Re/Max Crossroads Realty Inc., Brokerage
Always Working Hard for You !!
Rooms
Real Estate Websites by Web4Realty
https://web4realty.com/
