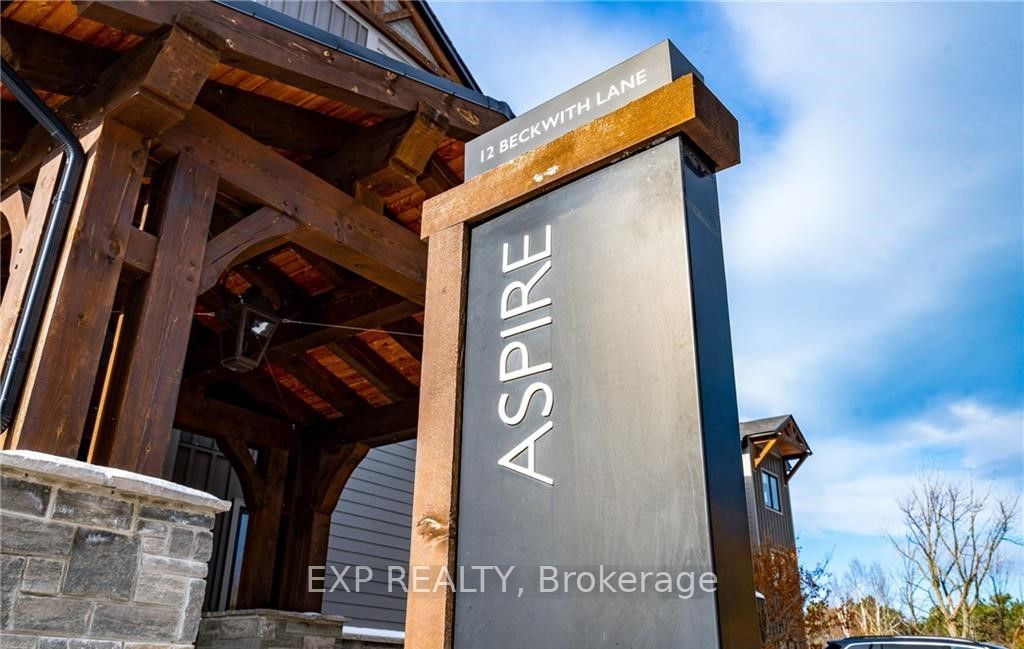

307-12 Beckwith Lane W (Grey Rd 21/ Beckwith Lane)
Price: $2,700/Monthly
Status: For Rent/Lease
MLS®#: X8246510
- Community:Blue Mountain Resort Area
- City:Blue Mountains
- Type:Condominium
- Style:Condo Apt (Apartment)
- Beds:3
- Bath:3
- Size:1000-1199 Sq Ft
- Age:0-5 Years Old
Features:
- InteriorFireplace
- ExteriorBoard/Batten, Stone
- HeatingForced Air, Gas
- Sewer/Water SystemsWater Included
- Lot FeaturesBeach, Golf, Park, Ravine, Rec Centre, Skiing
- Extra FeaturesPrivate Elevator, Furnished, Common Elements Included
- CaveatsApplication Required, Deposit Required, Lease Agreement
Listing Contracted With: EXP REALTY
Description
SEASONAL FURNISHED RENTAL in Mountain House the Aspire Building! Welcome to this exquisite 3-bedroom, 2.5-bathroom end unit condo nestled at the base of Blue Mountain. The kitchen features built-in stainless steel appliances and an induction cooktop. Relax by the gas fireplace in the living room and take in the breathtaking view of Blue Mountain. The primary bedroom offers a queen bed, mountain views, and a 3-piece ensuite. The 2nd bedroom features a queen sized bed and shares a 3-piece washroom with the 3rd bedroom double bed. Bedding linens, cookware & dishware included. Enjoy the numerous amenities including a year-round outdoor heated pool, hot tub, sauna, workout room, yoga room, and Apres lodge with a fireplace. Explore the trails leading to Blue Mountain Village, and Collingwood is just a short drive away. This incredible rental opportunity is not to be missed! The listed price is for the low season. Please inquire about peak month premiums (July-August, December-March)
Highlights
2 Car Parking
Want to learn more about 307-12 Beckwith Lane W (Grey Rd 21/ Beckwith Lane)?

William Yip Sales Representative
Re/Max Crossroads Realty Inc., Brokerage
Always Working Hard for You !!
Rooms
Real Estate Websites by Web4Realty
https://web4realty.com/
