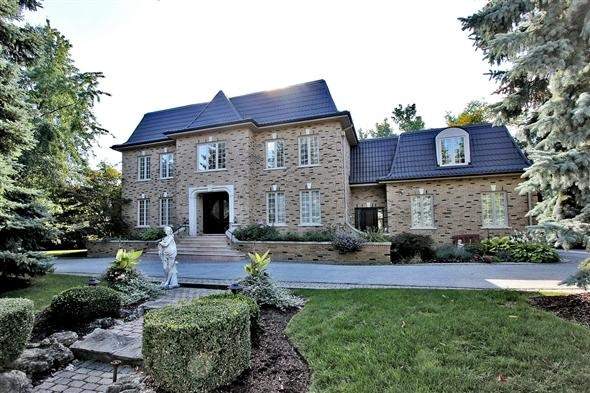
- Tax: $17,985 (2016)
- Community:South Richvale
- City:Richmond Hill
- Type:Residential
- Style:Detached (2-Storey)
- Beds:5+1
- Bath:7
- Size:5000+ Sq Ft
- Basement:Finished
- Garage:Attached (3 Spaces)
Features:
- InteriorFireplace
- ExteriorBrick
- HeatingForced Air, Gas
- Sewer/Water SystemsPublic, Sewers, Municipal
- Lot FeaturesCul De Sac, Grnbelt/Conserv
Listing Contracted With: RE/MAX CROSSROADS REALTY INC., BROKERAGE
Description
Rarely Offered Well Maintained Home In The Prestigious South Richvale.139 Ft X 147 Ft Lot.Approx 6000 Sf Of Luxury+ 3,475 Sf Lower Level, Private & Quiet Court, Loaded With Lots Of Upgrades Incl Custom Gourmet Kitchen, Miele B/I Appliances,Centre Island W/ Beverage Cooler. Grand Marble Foyer W/ Skyligh,3 Car Garage,2nd Entrance To Bsmt, Finished Bsmt W/Rec & Theatre Rm,Sauna And Hot Tub ,2nd Kitchen,Wine Cellar,Alarm W/8 Cameras, Wet Bar&Guest Suite In Bsmt .
Highlights
All Miele B/I S/S Appliances Incl: (2011) Oven,Steam Oven,Capuccino Machine,Gas Cooktop, Dishwasher & Exhaust Fan, Kitchen Aid Beverage Cooler, Microwave, Sub Zero Fridge. 2 Trane H/E Furnaces (2011), 2 Trane A/C (2011) , Hot Tub (2015)
Want to learn more about 30 Udine Crt (Bathurst/Hwy 7/Teefy)?

William Yip Sales Representative
Re/Max Crossroads Realty Inc., Brokerage
Always Working Hard for You !!
Rooms
Real Estate Websites by Web4Realty
https://web4realty.com/

