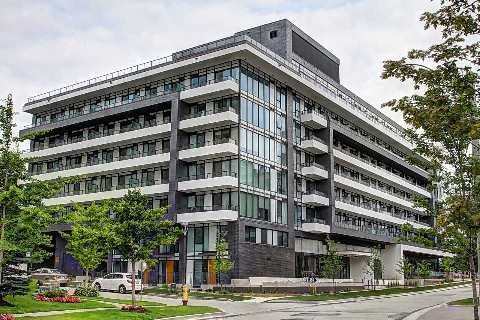
- Maintenance:$458.61
- Community:Bayview Village
- City:Toronto
- Type:Condominium
- Style:Condo Apt
- Beds:2
- Bath:2
- Garage:Undergrnd
- Age:New
Features:
- InteriorLaundry Room
- ExteriorConcrete
- HeatingForced Air, Heating Included
- Sewer/Water SystemsWater Included
- AmenitiesConcierge, Exercise Room, Party/Meeting Room, Rooftop Deck/Garden, Visitor Parking
- Lot FeaturesHospital, Library, Park, Public Transit, School
- Extra FeaturesPrivate Elevator, Common Elements Included
Listing Contracted With: RE/MAX CROSSROADS REALTY INC., BROKERAGE
Description
Less Than One Year Old Building , 9 Ft Ceiling Inside The Unit.This Two Bedrooms Unit Has A Lot Of Window Glass, Facing North And South;Steps To Bayview Village Mall, Subway, Ttc And Highway.There Are Rooftop Vegetable Garden,Bbq,Sitting/Dining Area And Party Room ; A Ground Floor Modern Sitting Lounge With Big Screen Tv And Free Wifi.
Highlights
S/S Fridge, S/S Stove, S/S Microwave,Upgraded Front Load Washer And Dryer.Amazing Building Amenities Incl At The Club: Ny2 Cafe,Fitness Centre,Party/Conf Room,Gardening Plots Area & Roof Top Bbq W/Dining Table/Chairs.1 Parking And 1 Locker
Want to learn more about 606-18 Rean Dr (Bayview / Sheppard Ave)?

William Yip Sales Representative
Re/Max Crossroads Realty Inc., Brokerage
Always Working Hard for You !!
Rooms
Real Estate Websites by Web4Realty
https://web4realty.com/

