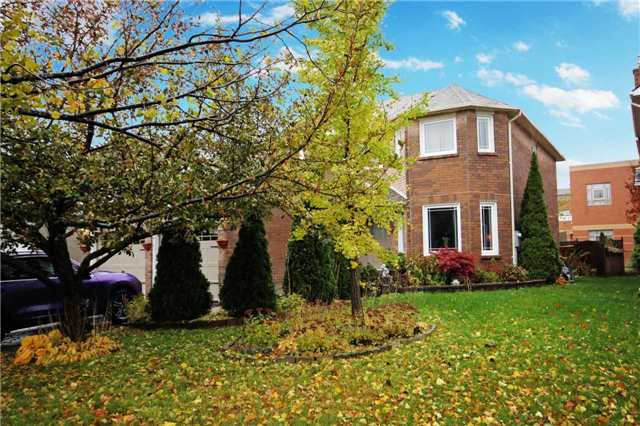
- Tax: $5,365.22 (2015)
- Community:Westbrook
- City:Richmond Hill
- Type:Residential
- Style:Detached (2-Storey)
- Beds:4+1
- Bath:3
- Basement:Finished (Part Fin)
- Garage:Attached (2 Spaces)
Features:
- InteriorFireplace
- ExteriorBrick
- HeatingForced Air
- Lot FeaturesCul De Sac, Hospital, Public Transit, School, Place Of Worship
Listing Contracted With: RE/MAX CROSSROADS REALTY INC., BROKERAGE
Description
This 4+1 Bedroom Single Detached Is The Perfect Family Home On A Child-Friendly Court In Desirable Westbrook Neighborhood! Cozy Family Room, Lrg Living/Dining Rm. This Home Boasts A Gourmet Kitchen. Spacious Bright Rooms & A Great Backyard W/An Amazing Pool (Well Maintained)! Finished Bsmt .Great School District Boasting Some Of The Provinces Top Schools!
Highlights
"Jennair"Fridge,2 Ovens, "Kenmore"Dshwsher; "Ge"Washer & "Kenmore"Dryer, Bsmnt: Fridge & Stove. All Elf's, All Window Coverings. D/D Entry,Garage Access. Roof '10, Gb&E '13, Newer Electrical Panel System, Cac, Cvac, Pool Related Eqmnt
Want to learn more about 12 Tollbar Crt (Yonge/Elgin Mills)?

William Yip Sales Representative
Re/Max Crossroads Realty Inc., Brokerage
Always Working Hard for You !!
Rooms
Real Estate Websites by Web4Realty
https://web4realty.com/

